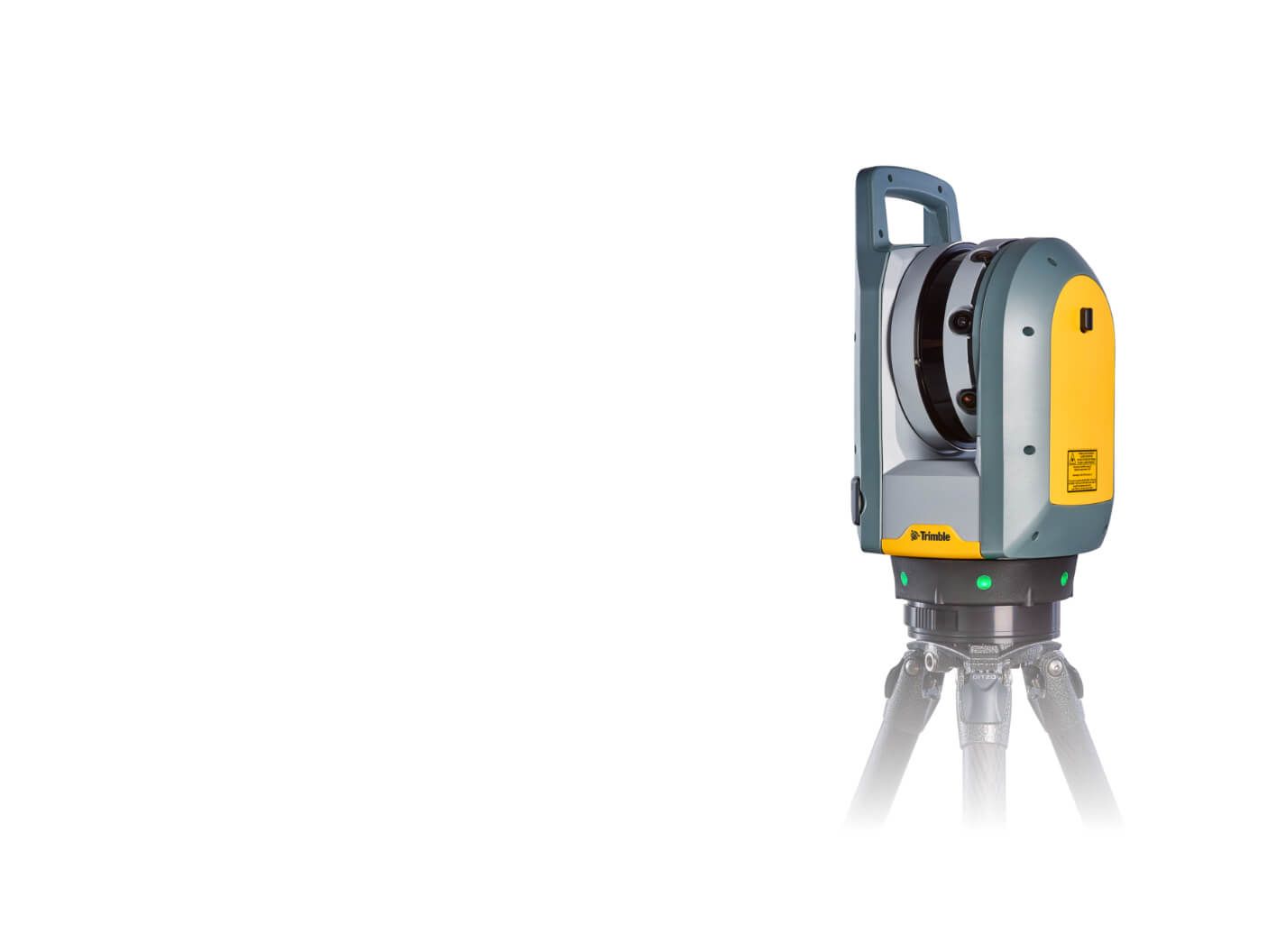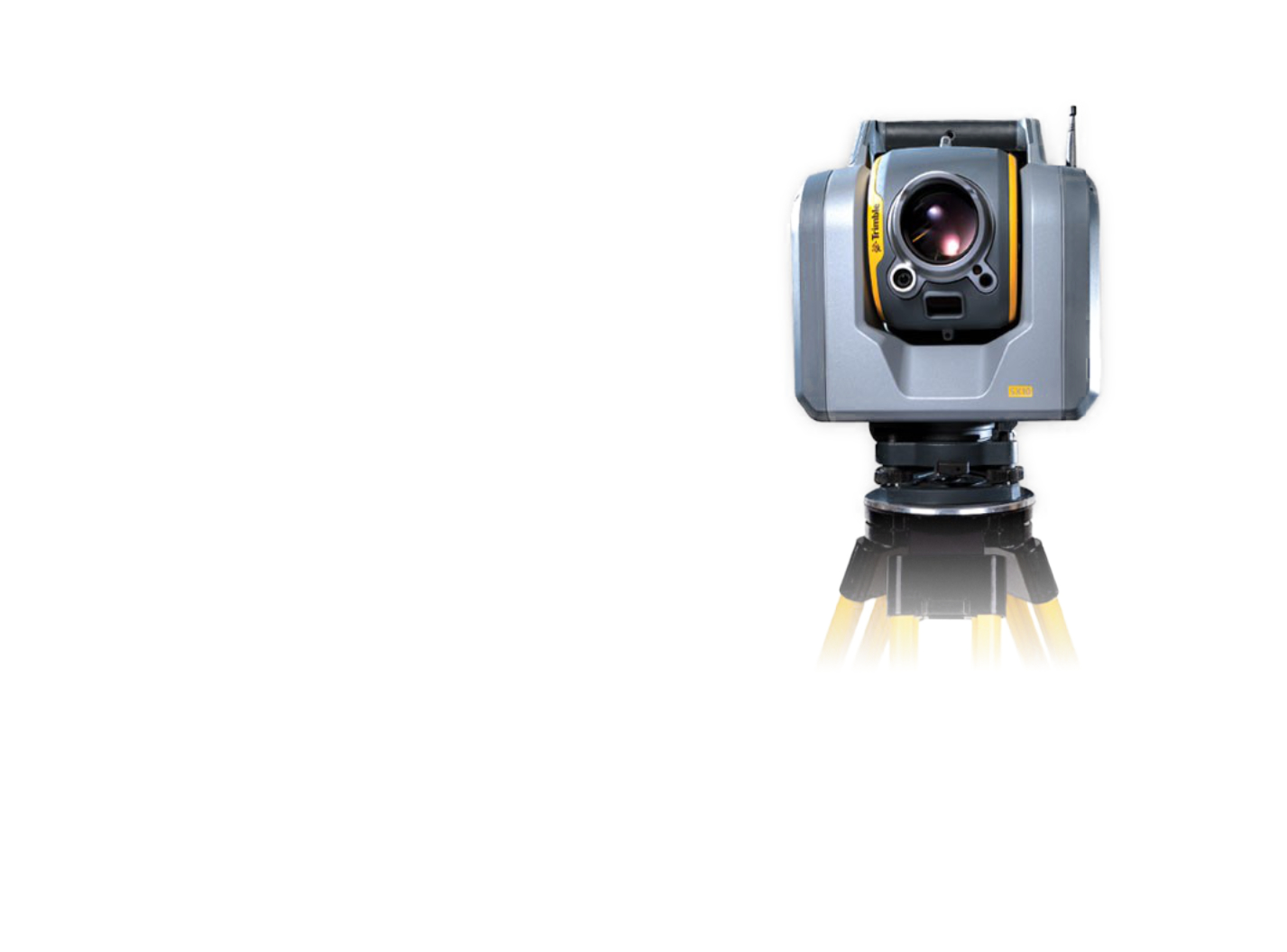Technologies used

Trimble X7


For the Zlín Region we prepared a passportisation of the rational classicist Čiper's Villa in Zlín.
Pasportization was carried out by laser scanning in the form of simplified documentation (according to Decree No. 499/2006 Coll., on building documentation (Annex No. 14) and the BIM model at the same time. The survey also included the surroundings of the villa using photogrammetry and classical geodetic methods, including the adjacent terrace and garden house. The BIM model also included the HVAC distribution system.
The object was located using laser scanning and aerial photography. The actual scanning work was carried out by two static scanners. A scanner combined with a Trimble SX10 total station was used to ensure accuracy. In addition, a Trimble X7 scanner was used to complete the scans indoors and possibly shaded areas outdoors. At the same time, georeferencing to S-JTSK was carried out using GNSS waypoints. Aerial photography was used to provide a complete cloud cover, particularly of the roof. The obtained point clouds were programmatically processed and digitized in Autodesk ReCap and Autodesk Revit software, where they served as the geometric basis for the creation of the 3D model of the interior and exterior. At the same time, construction drawings were created - floor plans, sections, views.
The aim is to document the object using modern laser scanning methods, prepare a passport according to the decree and then create 3D models of existing objects including BIM in level and detail according to the customer's requirements. Furthermore, preparation of data for design offices, preparation of model for connection to facility management.


